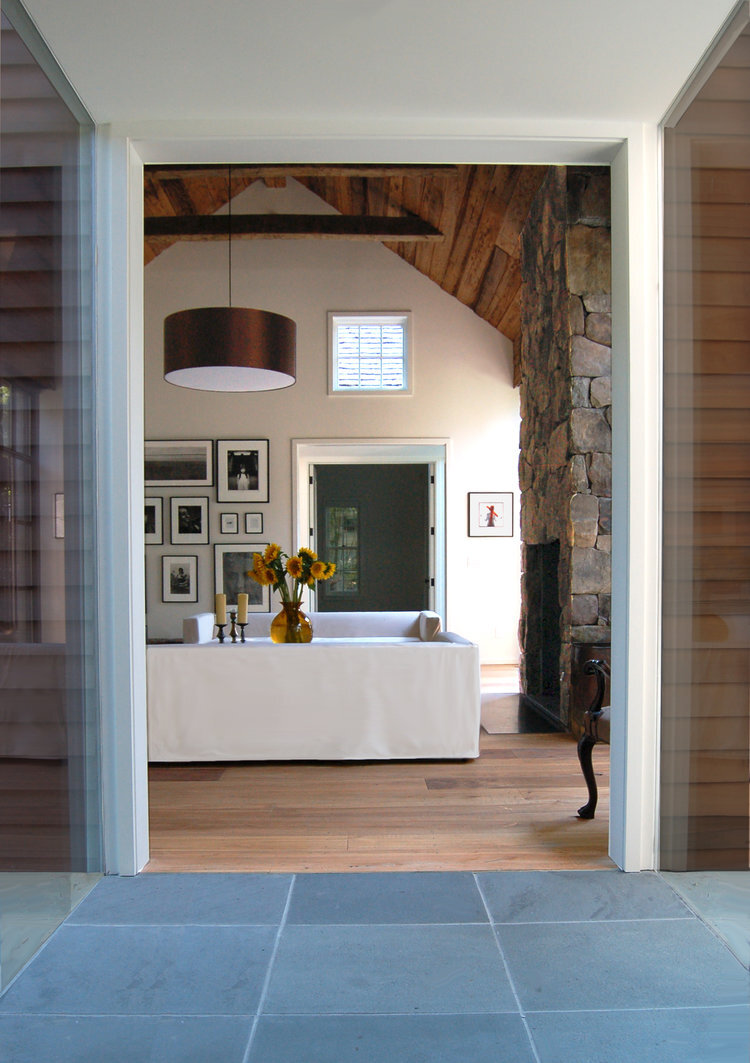SHELTER ISLAND HOME
Dates: 2007 - 2009
Location: Shelter Island, NY
Completed while working as a freelance architectural consultant with Schappacher White, DPC
www.schappacherwhite.com
Awards: AIA Peconic Award
The existing 1890s farmhouse was used as the design inspiration for the two additional structures, which included a living room and master suite, with fluid connections to the outside patio. The living room addition took the form of a barn with the master suite mimicking the form, style and detail of the existing 1890 structure. Enclosed glass “breezeways” were used to connect the different buildings with the same patio stone continuing throughout the space to connect the inside space with the outside. The construction of a two story garage with artist’s studio was also incorporated onto the site.






